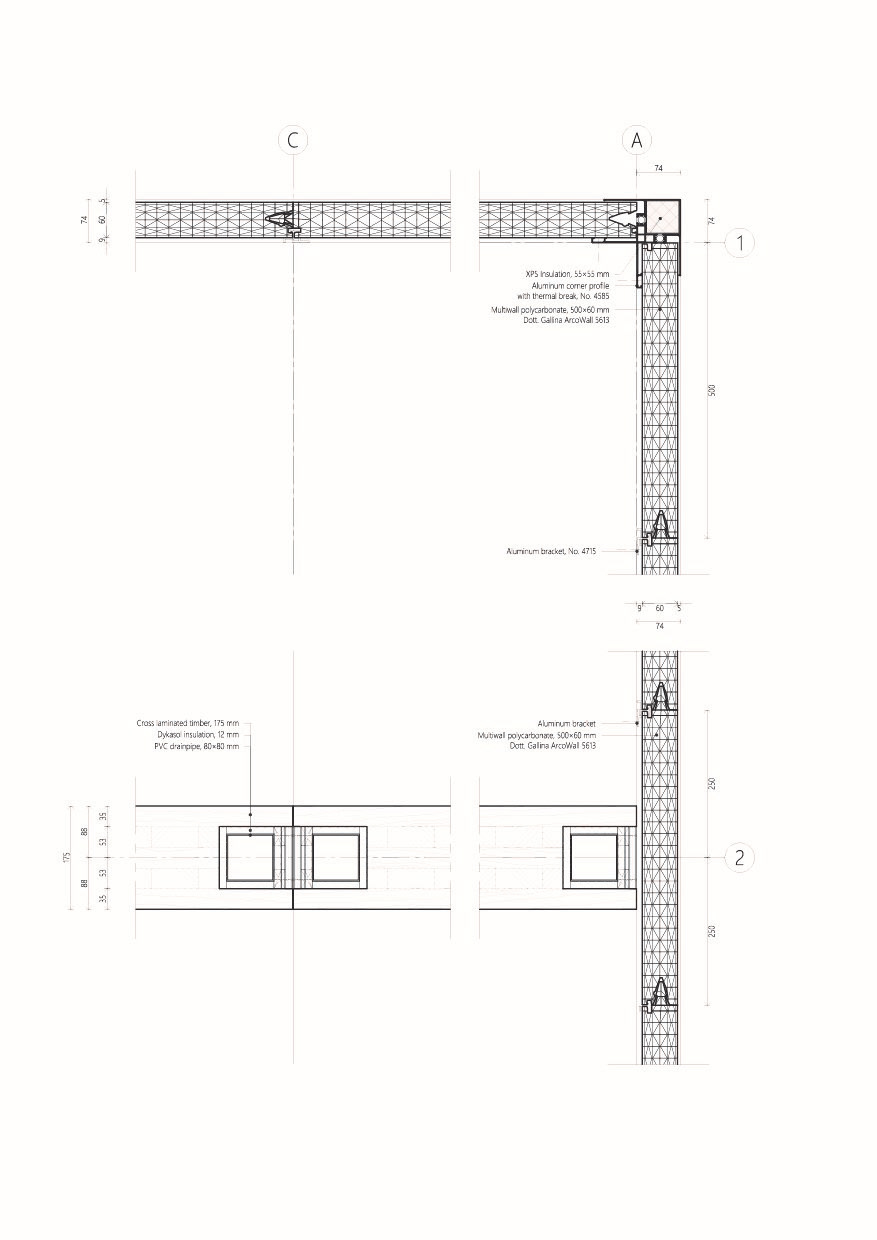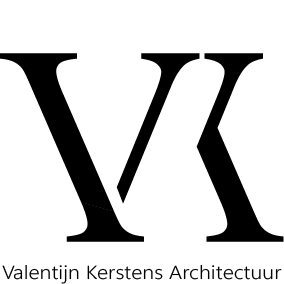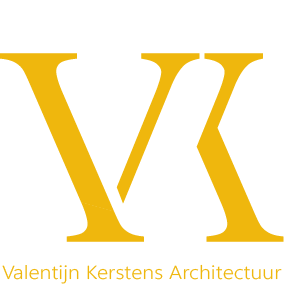Reizend paviljoen
Ontwerp voor een verplaatsbaar en multifunctioneel paviljoen van hout
2017
2017
The pavilion needs to be movable and multifunctional. The design concept is simple. The pavilion is formed through the repetition of a module. A generic module. By its repetition multiple formations are possible and, hence, the pavilion is multifunctional through the different spaces that can be generated.
The module measures 10,5×3,5 m². These dimensions are based on standardised container measurements in order to allow transportation by means of a regular truck and trailer combination. Moreover, the dimensions have a 3:1 ratio. This means that not only parallel formations can be made, but also perpendicular formations are imaginable. In order to save material – and to avoid ‘double’ material – the walls of the module are moved inside – to the centre, similar to a H-shaped beam. Finally, all structural components (floors and walls) are constructed of CLT. This wood product is ideal for prefabrication and gives relatively light-weight, solid constructions, which is important for (dis)assembling the pavilion.
Each formation has specific, and often unique, spatial qualities. One might enjoy exploring the different configurations. What suits best for its temporary function? Depending on one’s desire, the pavilion may appear as extrovert or as introvert, smaller or larger, lighter or darker, systematic or labyrinthine – whatever pleases the most.
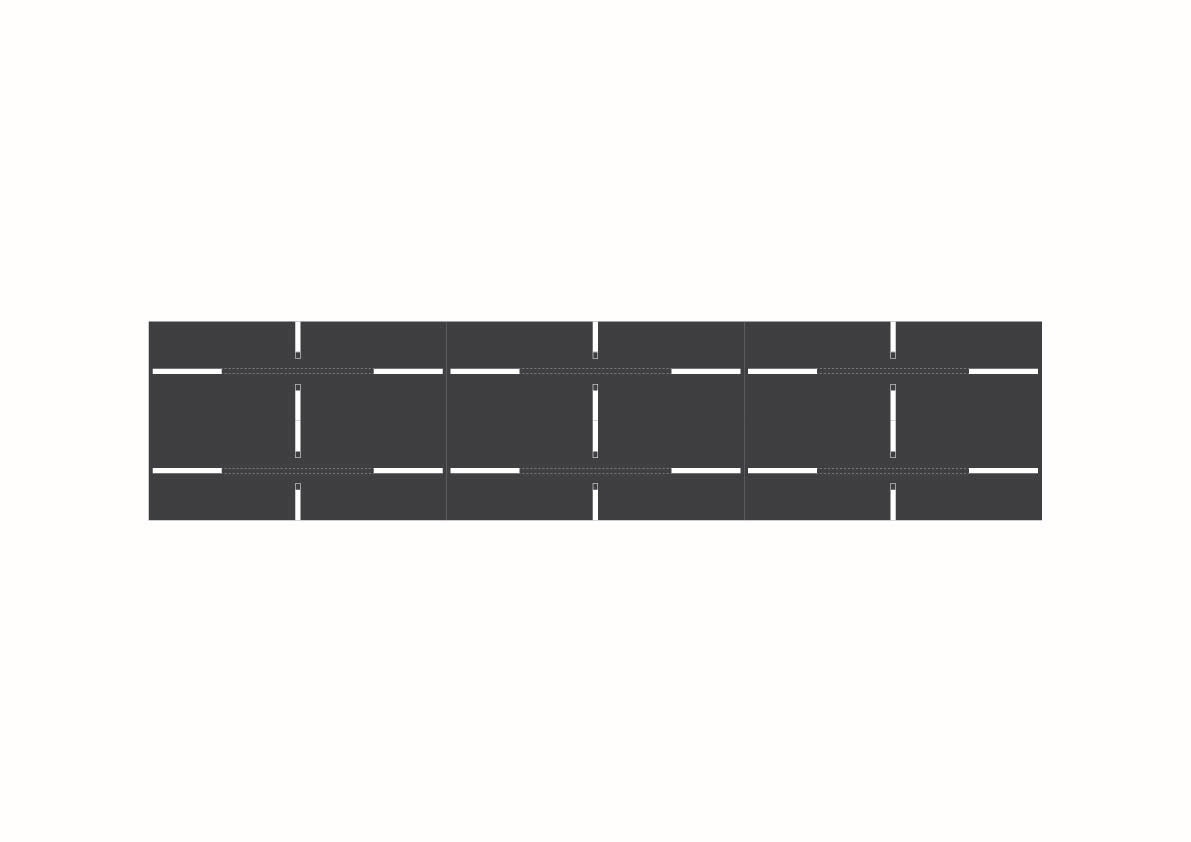
gallery
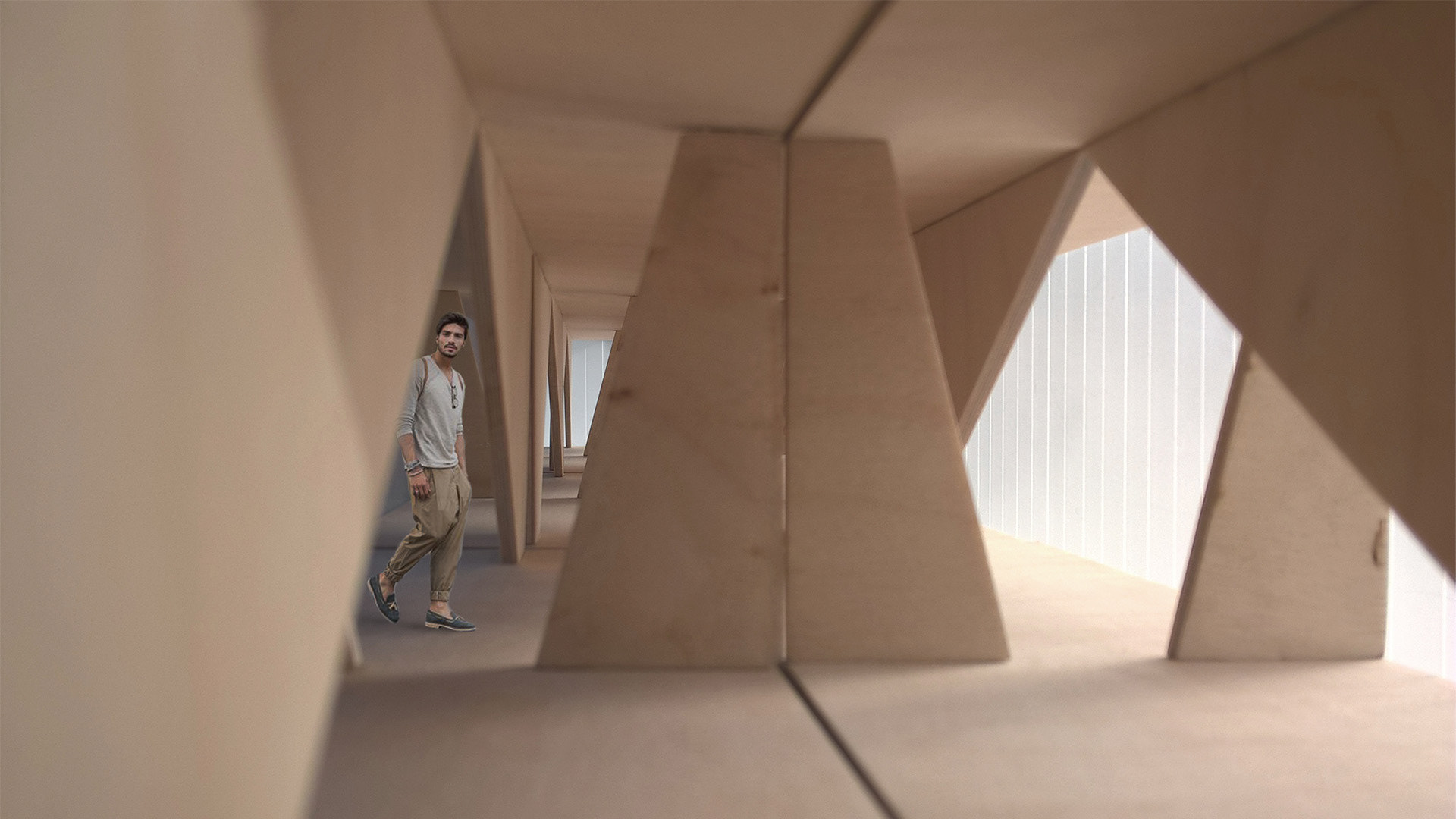
gallery
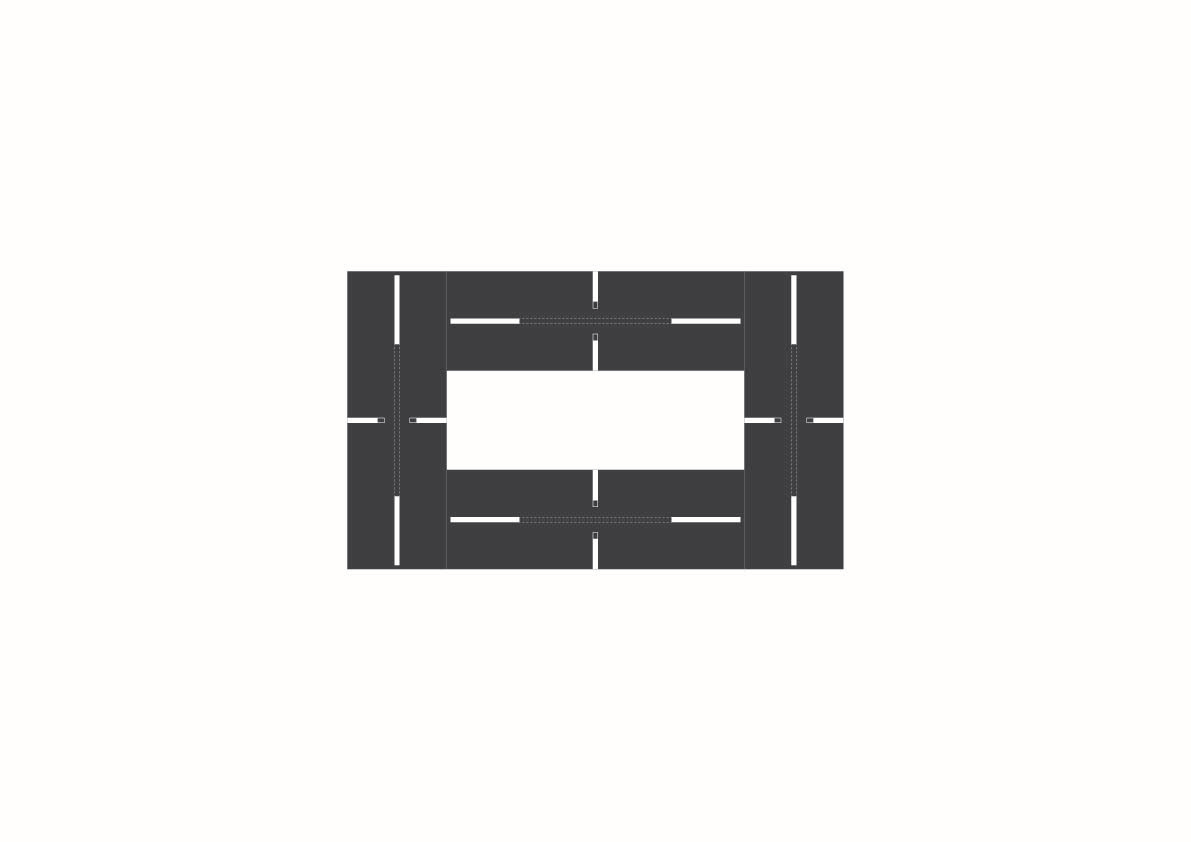
courtyard
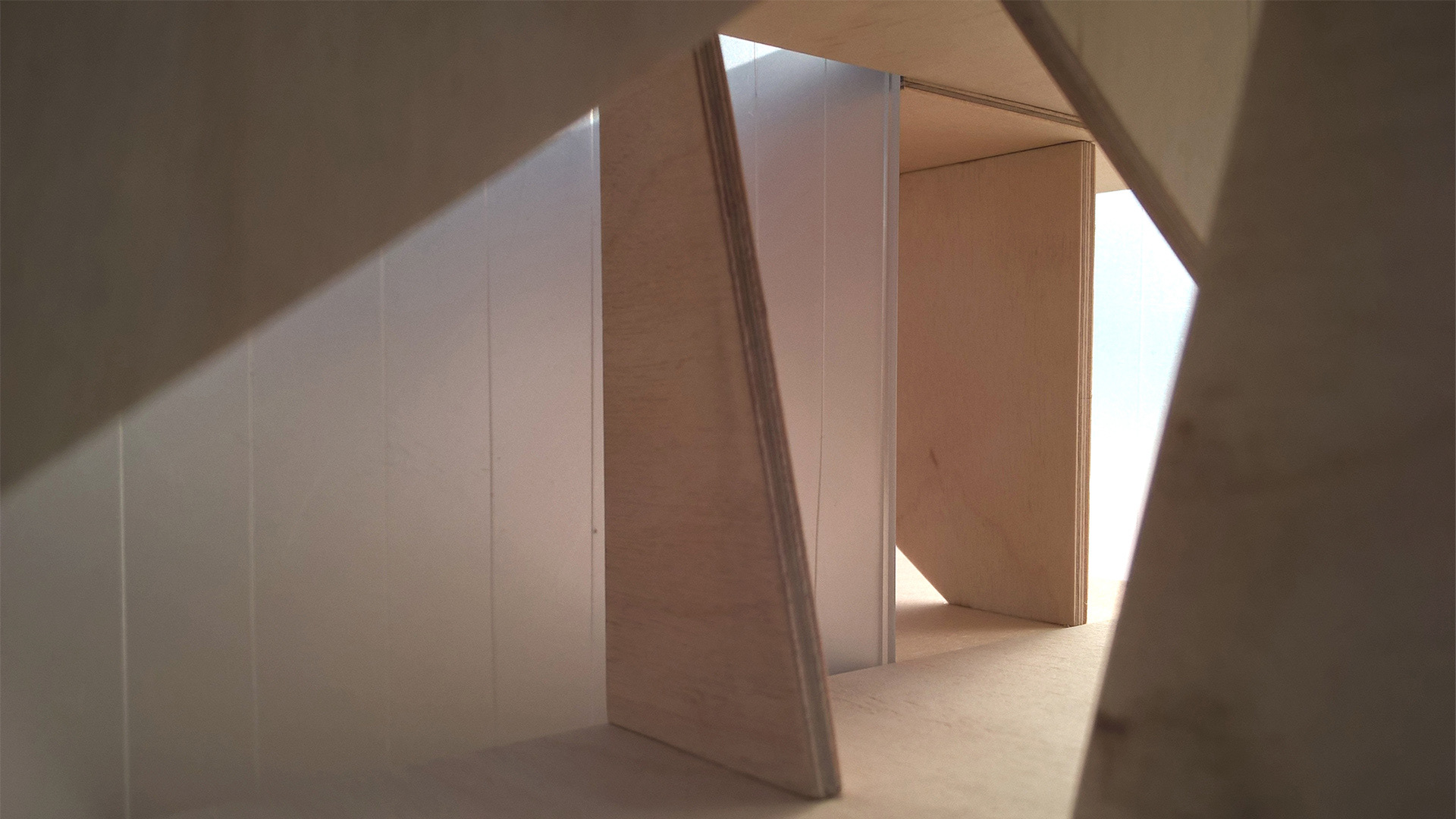
courtyard
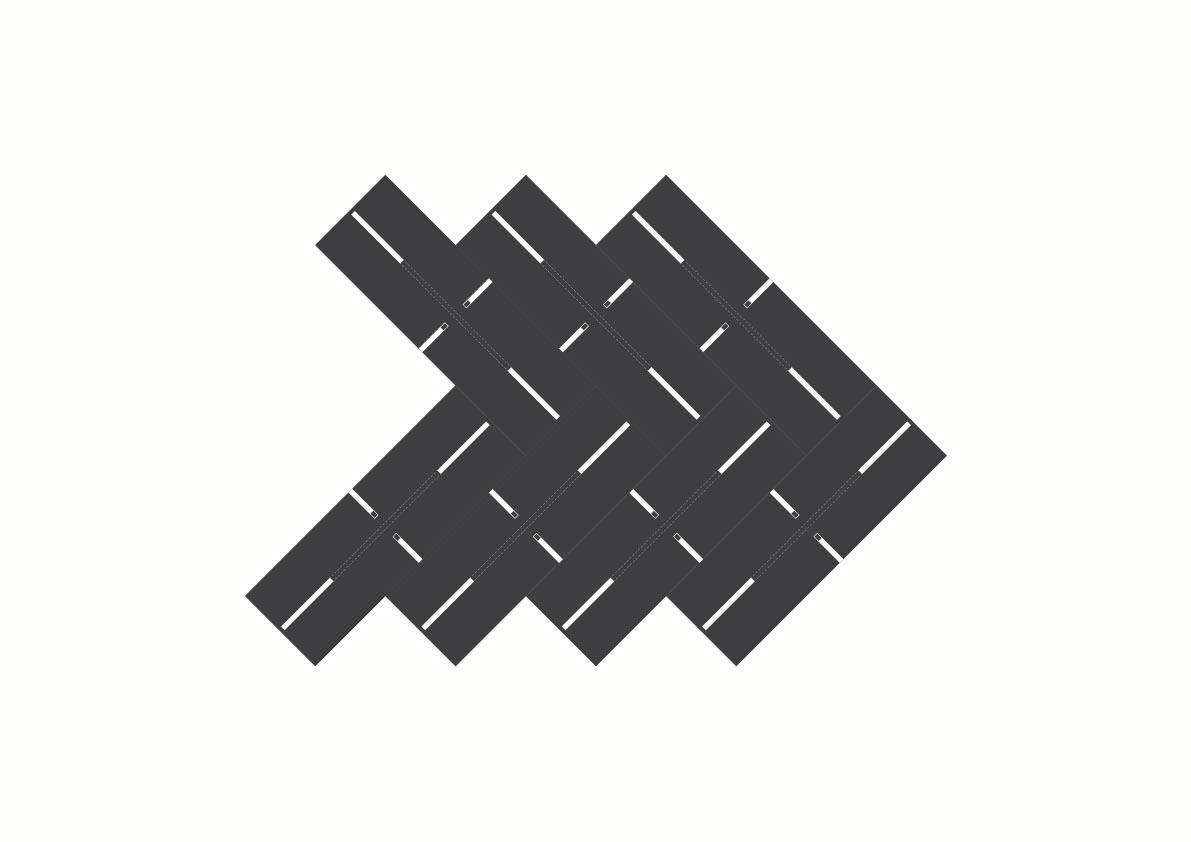
maze
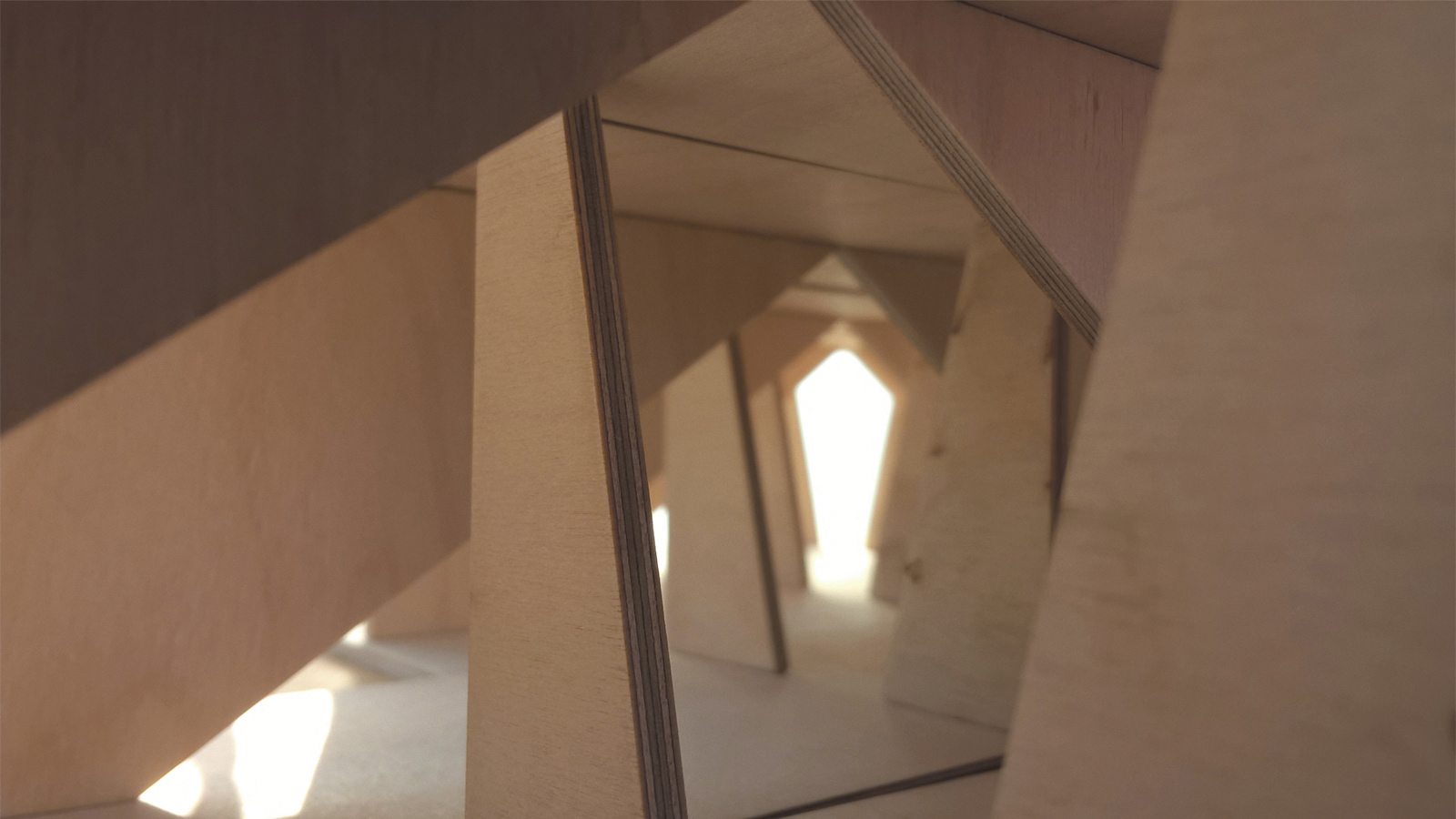
maze
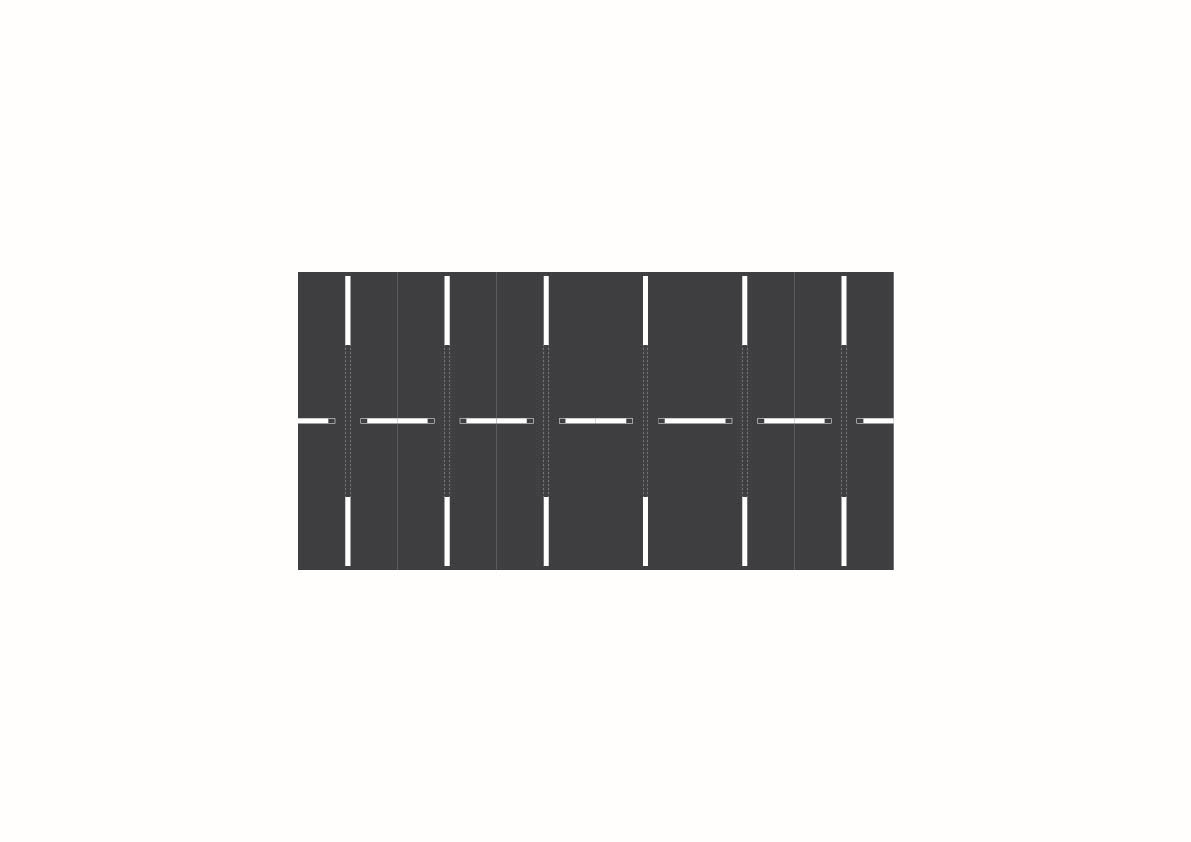
enfilade
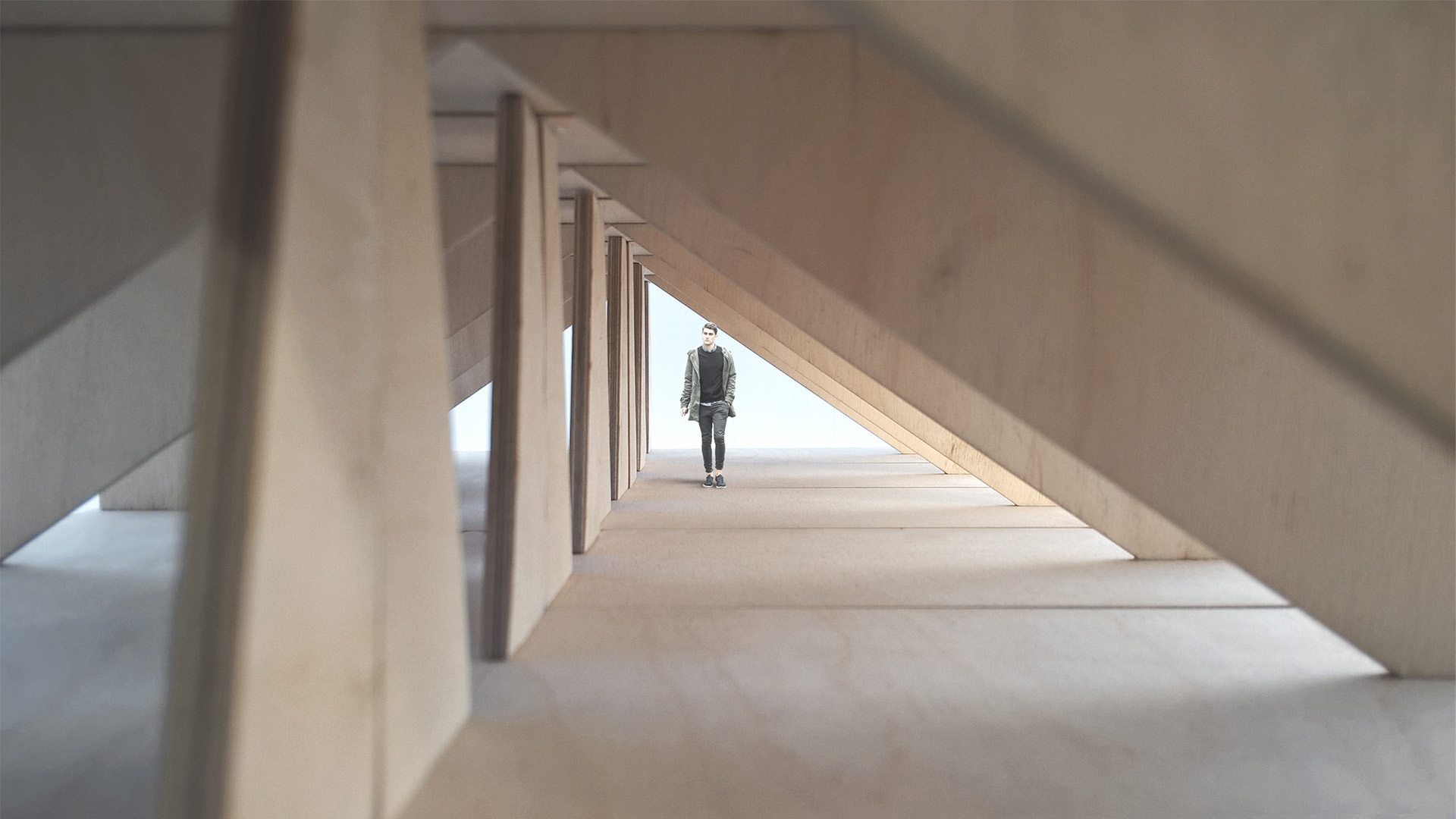
enfilade
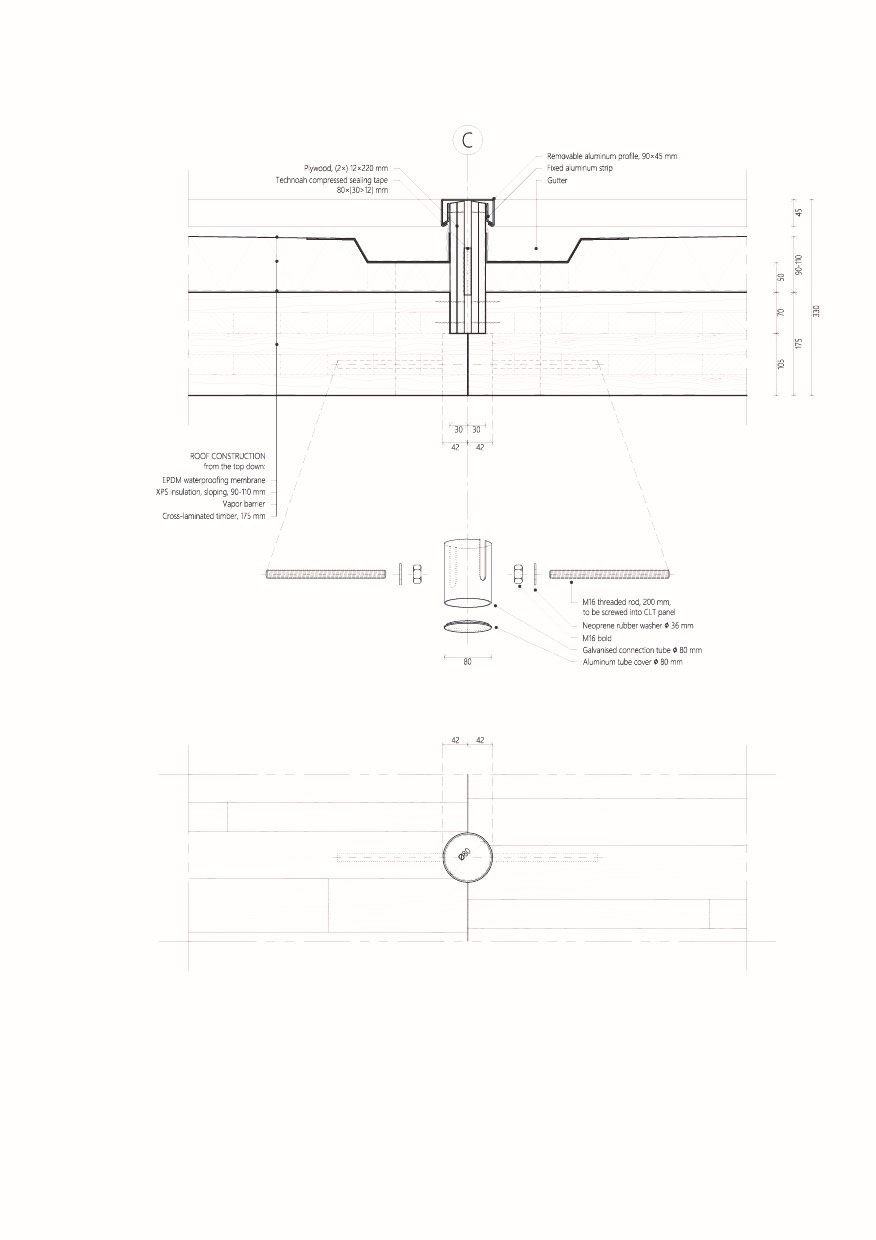
vertical detail; roof connection
